Southpark Ranch - Apartment Living in Austin, TX
About
Welcome to Southpark Ranch
9401 S 1st Street Austin, TX 78748P: 512-488-1039 TTY: 711
F: 512-292-6428
Office Hours
Monday through Friday 8:30 AM to 5:30 PM. Saturday 10:00 AM to 2:00 PM.
Finding an affordable apartment for rent in Austin, Texas has never been easier, especially with housing assistance programs available. Southpark Ranch is situated in a scenic Travis County neighborhood between W Slaughter Lane and 1st Street. Our ideal location puts you across from Mary Moore Searight Metropolitan Park and within minutes of Longview Park, Southpark Meadows shops, fine dining, local schools, and entertainment. We are only minutes from Highway 35, so your commute around Austin will be a breeze.
Featuring a variety of exciting apartment community amenities including Section 8 acceptance. Relax by our swimming pool or stay awhile in our beautiful clubhouse. Discover the added convenience of our gated access, on-site business center, picnic area with barbecue, laundry facility, and play area. Pets are happily welcome at Southpark Ranch! Ask about our pet-friendly policy. Explore our website for more details on our income restricted affordable apartments in South Austin, TX
Experience a distinctive income restricted apartment community with stylish one, two, and three-bedroom floor plans. Each of our affordable apartments for rent is equipped with a personal balcony, hardwood floors, two-tone designer paint, and ceiling fans. Ask about our attached and detached garage options! With so much to choose from, you'll be glad to call Southpark Ranch apartments in Austin, TX your new home.
Check Out Our Reduced Rates! Details Here 👈Specials
6 WEEKS FREE!
Valid 2025-04-07 to 2025-05-31

Giving you up to 6 WEEKS FREE! Hurry in as this special won't last long! Stop by our leasing office for more details and we have also reduced our pricing for our one and two bedrooms
Floor Plans
1 Bedroom Floor Plan
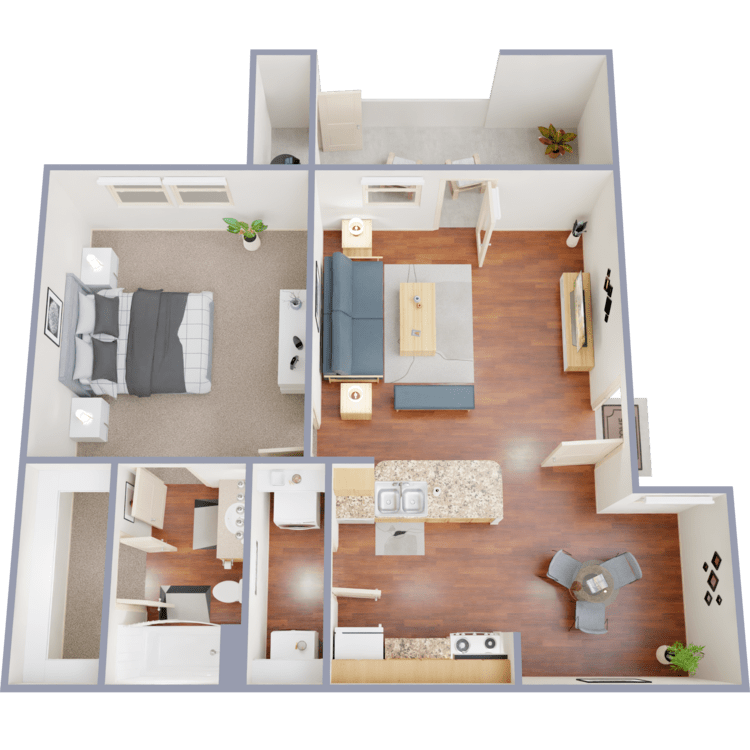
1 Bed 1 Bath A1
Details
- Beds: 1 Bedroom
- Baths: 1
- Square Feet: 650
- Rent: Call for details.
- Deposit: $100
Floor Plan Amenities
- 9Ft Ceilings *
- Additional Outdoor Storage
- Balcony or Patio
- Carpeted Floors
- Ceiling Fans
- Central Air and Heating
- Disability Access
- Dishwasher
- Hardwood Floors
- Frost-free Refrigerator with Ice Maker
- Microwave
- Mini Blinds
- Pantry
- Tile Floors
- Vertical Blinds
- Walk-in Closets
- Washer and Dryer Connections
* In Select Apartment Homes
Floor Plan Photos
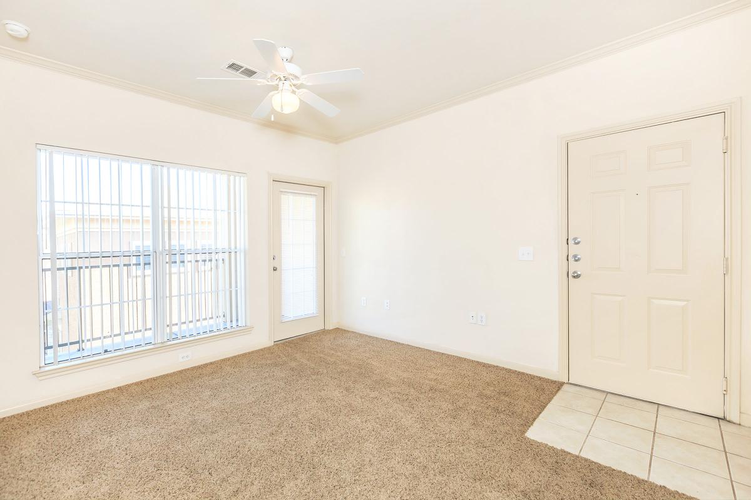
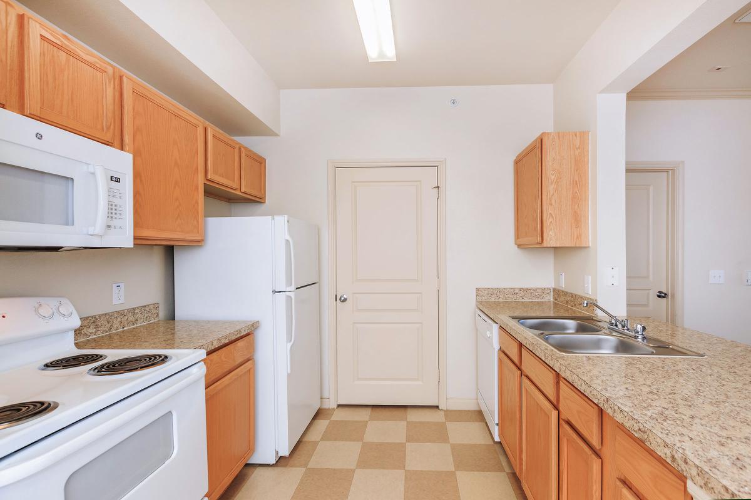
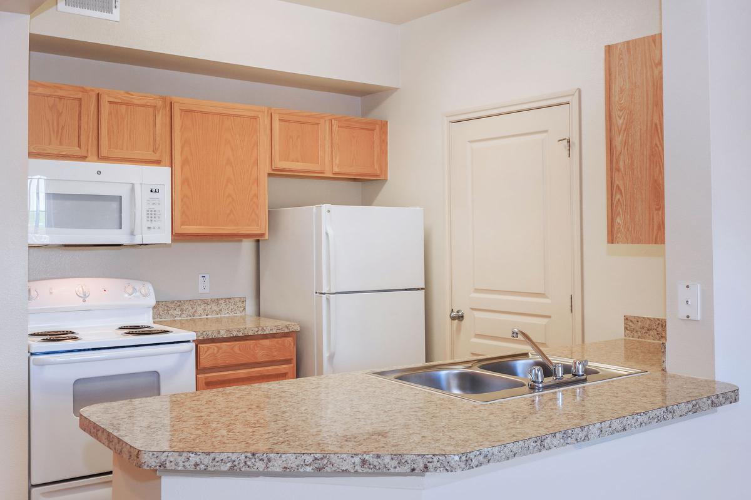
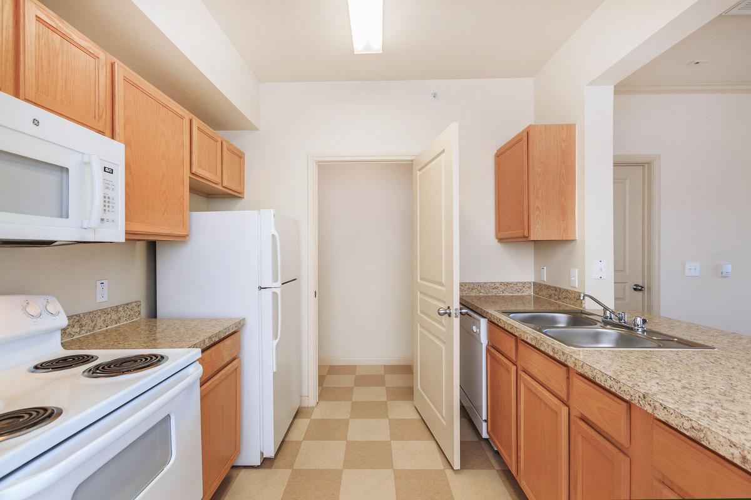
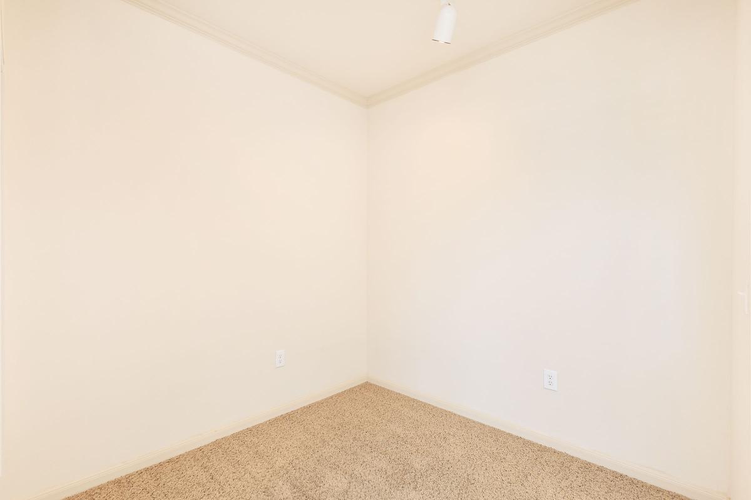
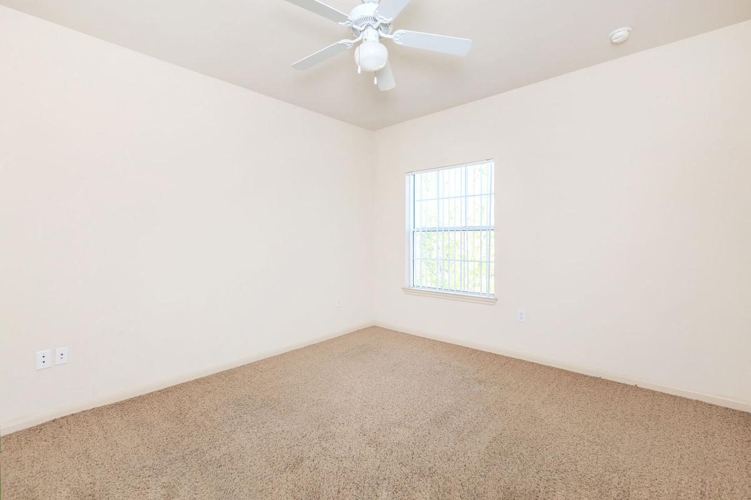
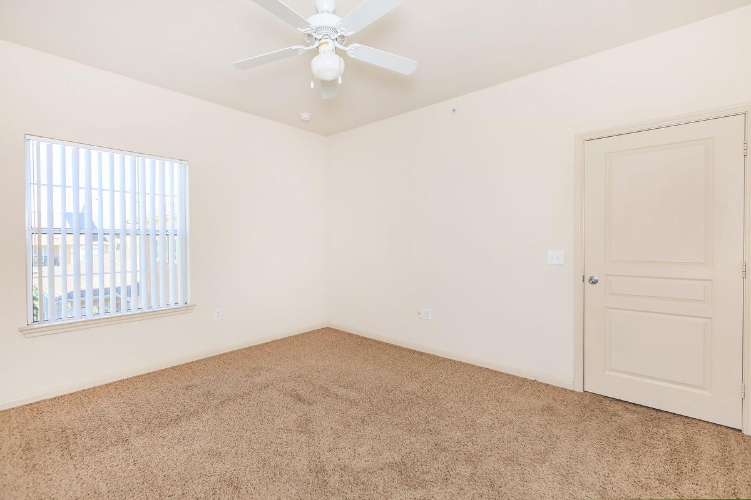
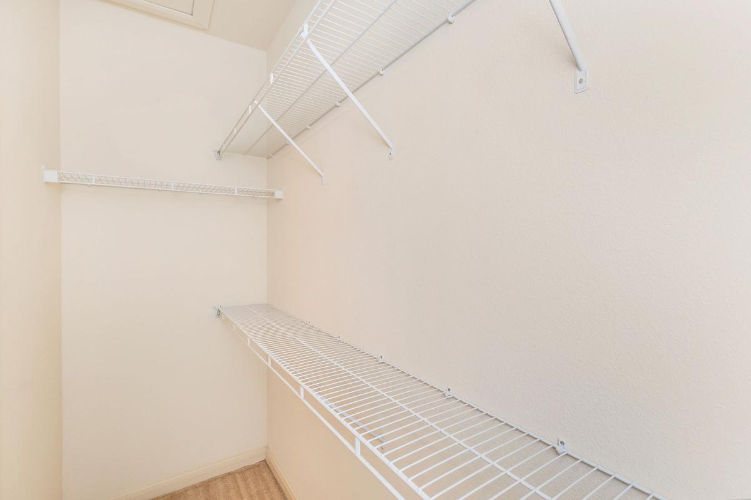
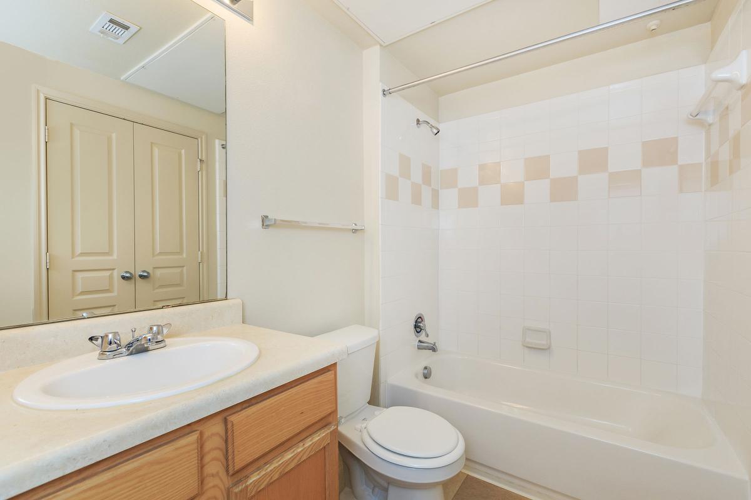
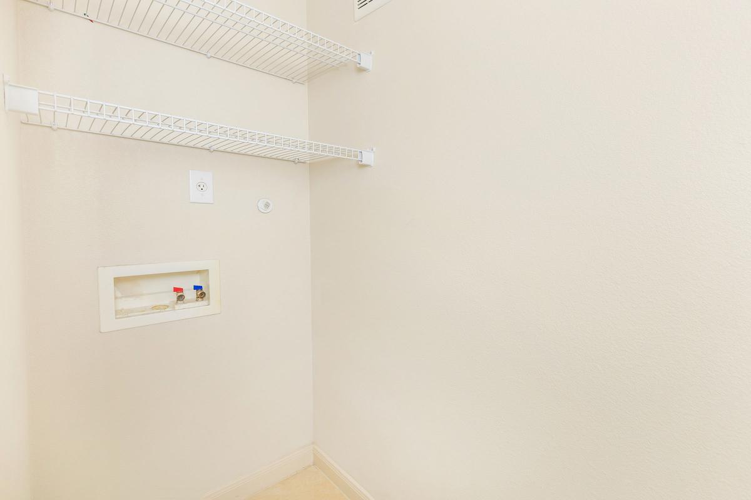
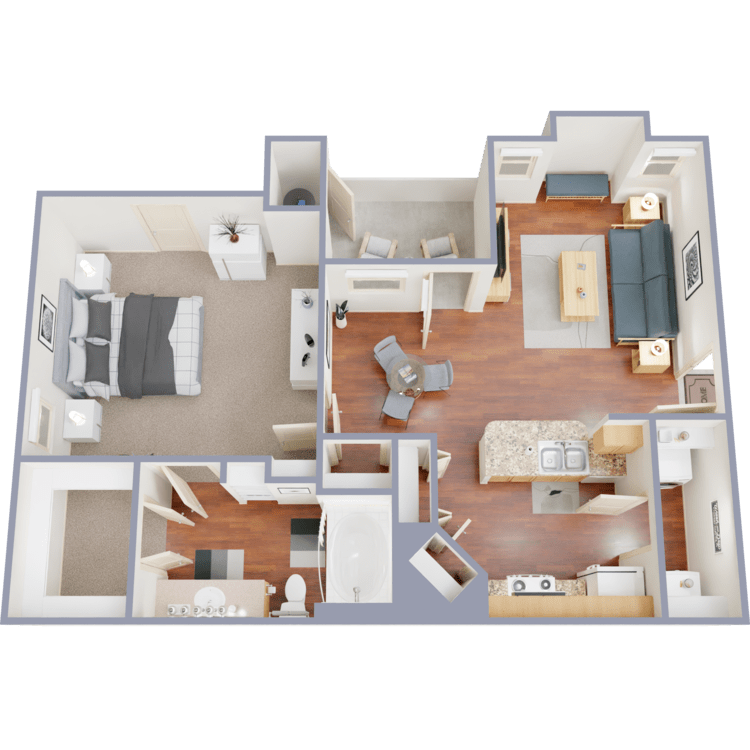
1 Bed 1 Bath A2
Details
- Beds: 1 Bedroom
- Baths: 1
- Square Feet: 749
- Rent: $1150
- Deposit: Call for details.
Floor Plan Amenities
- Balcony or Patio
- Carpeted Floors
- Ceiling Fans
- Central Air and Heating
- Disability Access
- Dishwasher
- Microwave
- Hardwood Floors
- Mini Blinds
- Pantry
- Vertical Blinds
- Tile Floors
- Walk-in Closets
- Washer and Dryer Connections
- 9Ft Ceilings *
- Additional Outdoor Storage
- Frost-free Refrigerator with Ice Maker
* In Select Apartment Homes
2 Bedroom Floor Plan
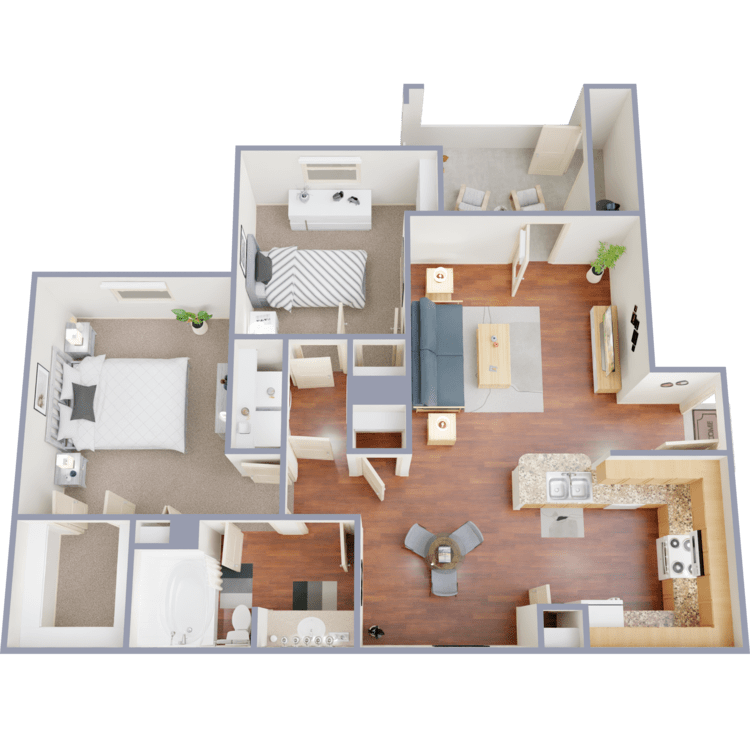
2 Bed 1 Bath B1
Details
- Beds: 2 Bedrooms
- Baths: 1
- Square Feet: 916
- Rent: From $1250
- Deposit: $200
Floor Plan Amenities
- Balcony or Patio
- Carpeted Floors
- Ceiling Fans
- Central Air and Heating
- Disability Access
- Dishwasher
- Hardwood Floors
- Microwave
- Mini Blinds
- Pantry
- Tile Floors
- Vertical Blinds
- Walk-in Closets
- Washer and Dryer Connections
- 9Ft Ceilings *
- Additional Outdoor Storage
- Frost-free Refrigerator with Ice Maker
* In Select Apartment Homes
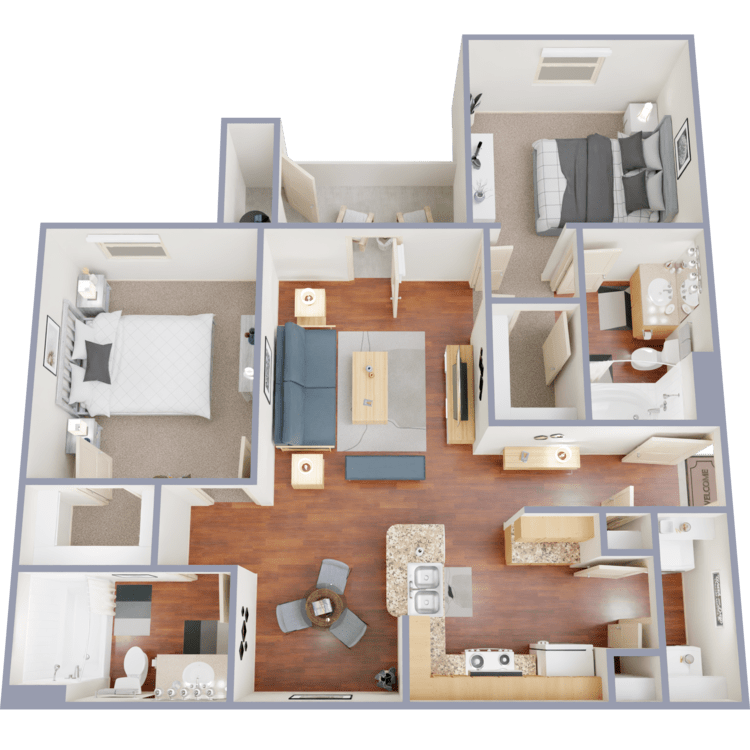
2 Bed 2 Bath B2
Details
- Beds: 2 Bedrooms
- Baths: 2
- Square Feet: 973
- Rent: From $1250
- Deposit: $200
Floor Plan Amenities
- 9Ft Ceilings *
- Additional Outdoor Storage
- Frost-free Refrigerator with Ice Maker
- Balcony or Patio
- Carpeted Floors
- Ceiling Fans
- Central Air and Heating
- Disability Access
- Dishwasher
- Hardwood Floors
- Microwave
- Mini Blinds
- Pantry
- Tile Floors
- Vertical Blinds
- Walk-in Closets
- Washer and Dryer Connections
* In Select Apartment Homes
Floor Plan Photos
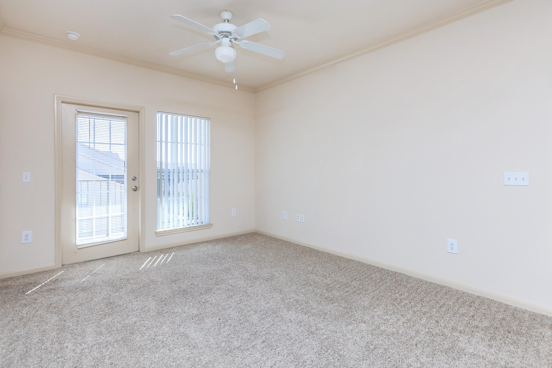
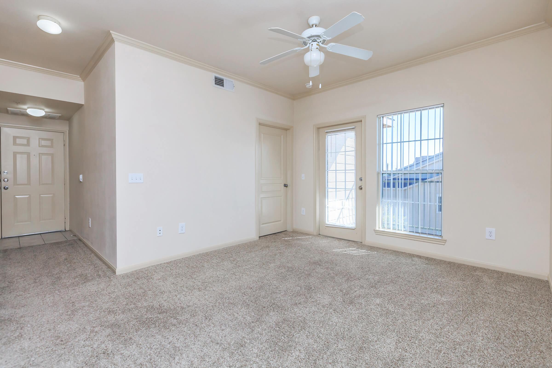
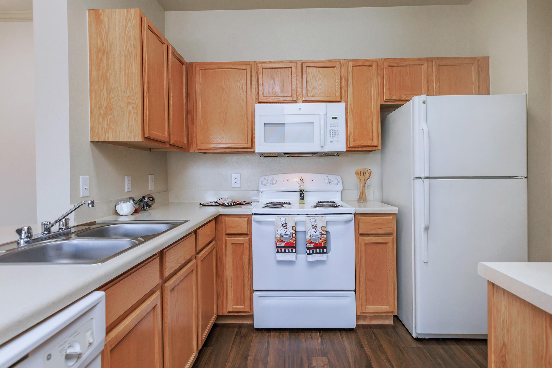
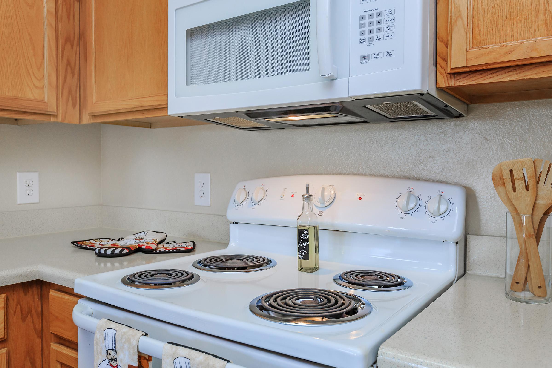
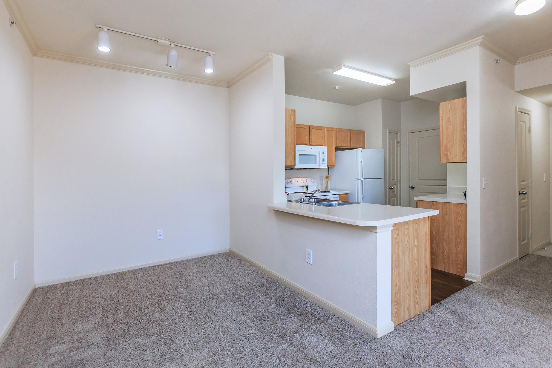
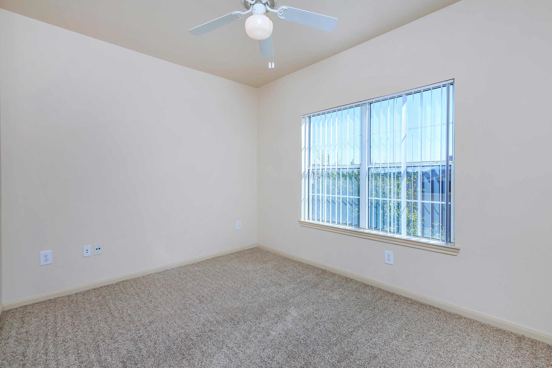
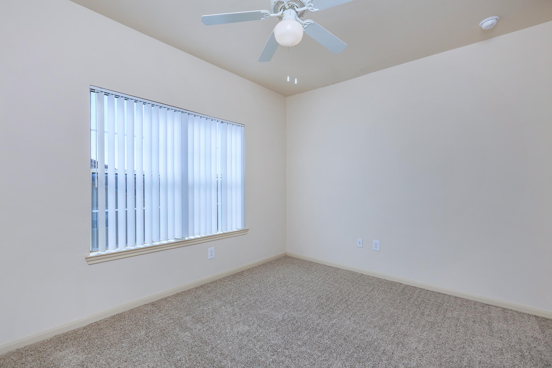
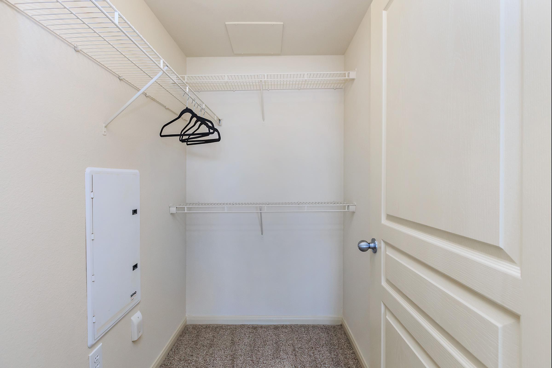
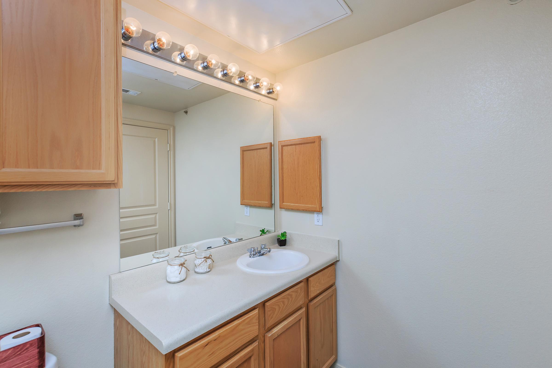
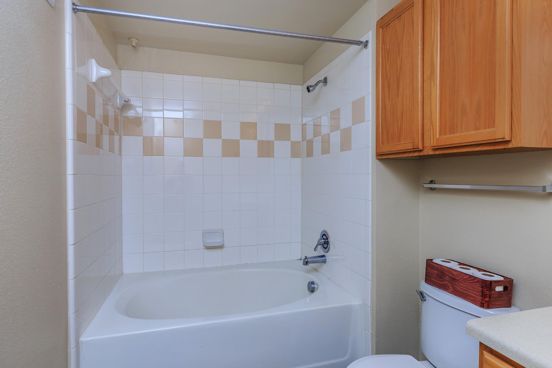
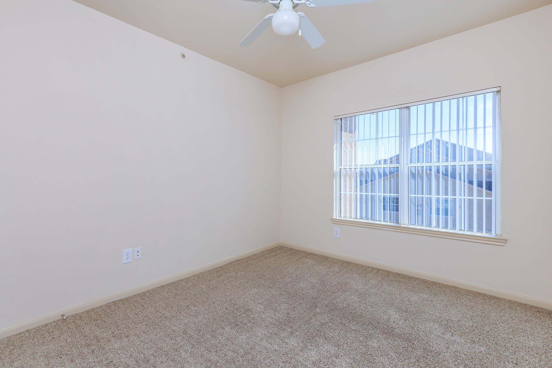
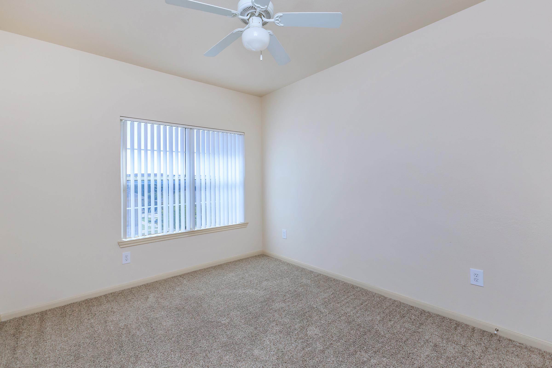
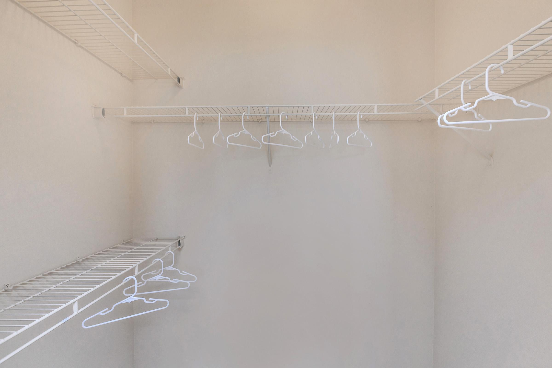
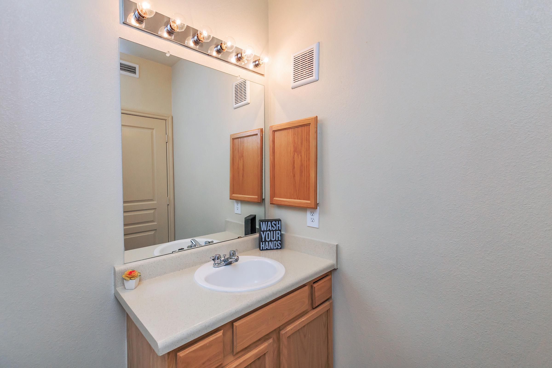
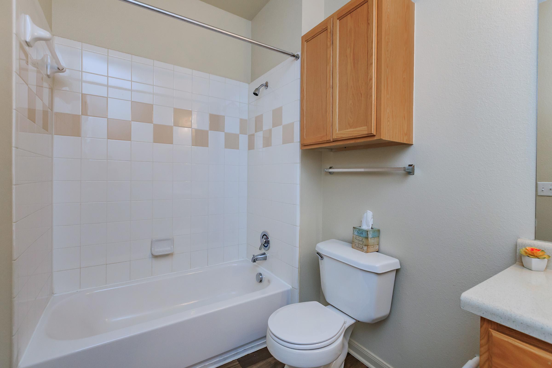
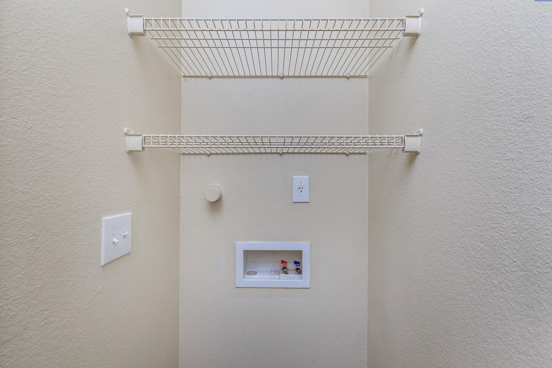
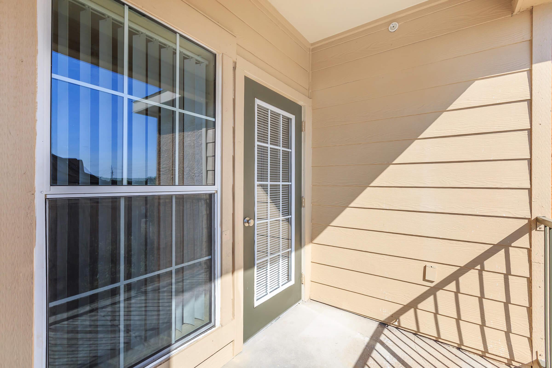
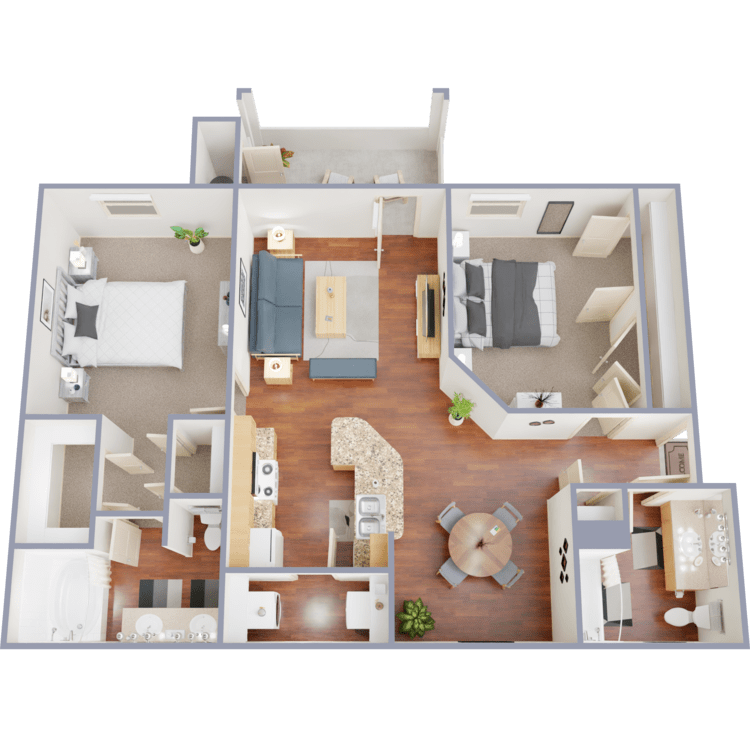
2 Bed 2 Bath B3
Details
- Beds: 2 Bedrooms
- Baths: 2
- Square Feet: 1025
- Rent: From $1300
- Deposit: $200
Floor Plan Amenities
- 9Ft Ceilings *
- Additional Outdoor Storage
- Balcony or Patio
- Carpeted Floors
- Ceiling Fans
- Central Air and Heating
- Disability Access
- Dishwasher
- Frost-free Refrigerator with Ice Maker
- Hardwood Floors
- Microwave
- Mini Blinds
- Pantry
- Tile Floors
- Vertical Blinds
- Washer and Dryer Connections
- Walk-in Closets
* In Select Apartment Homes
3 Bedroom Floor Plan
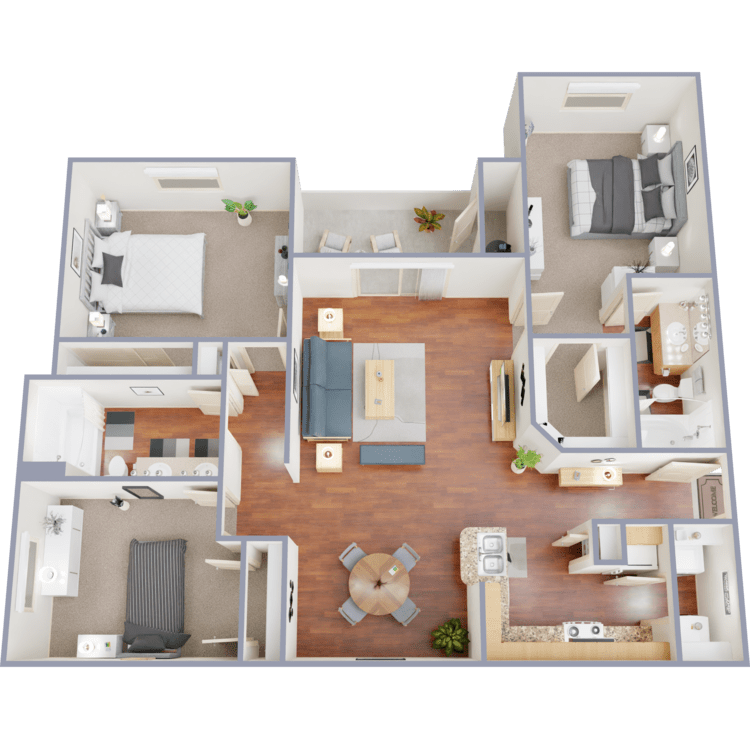
3 Bed 2 Bath C1
Details
- Beds: 3 Bedrooms
- Baths: 2
- Square Feet: 1317
- Rent: $1750
- Deposit: $300
Floor Plan Amenities
- 9Ft Ceilings *
- Additional Outdoor Storage
- Frost-free Refrigerator with Ice Maker
- Balcony or Patio
- Carpeted Floors
- Ceiling Fans
- Central Air and Heating
- Disability Access
- Dishwasher
- Hardwood Floors
- Microwave
- Mini Blinds
- Pantry
- Tile Floors
- Vertical Blinds
- Walk-in Closets
- Washer and Dryer Connections
* In Select Apartment Homes
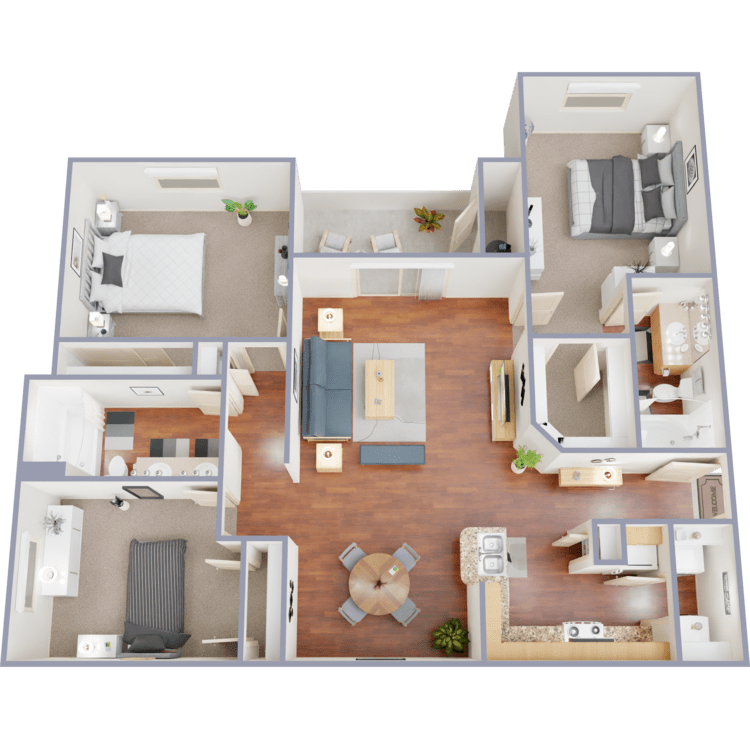
3 Bed 2 Bath C2
Details
- Beds: 3 Bedrooms
- Baths: 2
- Square Feet: 1317
- Rent: Call for details.
- Deposit: $300
Floor Plan Amenities
- 9Ft Ceilings *
- Additional Outdoor Storage
- Balcony or Patio
- Carpeted Floors
- Ceiling Fans
- Central Air and Heating
- Disability Access
- Dishwasher
- Hardwood Floors
- Frost-free Refrigerator with Ice Maker
- Microwave
- Mini Blinds
- Pantry
- Tile Floors
- Vertical Blinds
- Walk-in Closets
- Washer and Dryer Connections
* In Select Apartment Homes
Floor Plan Photos
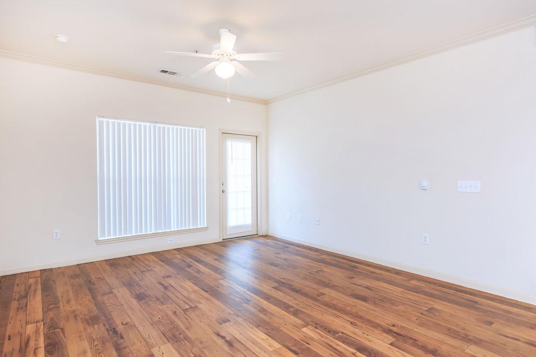
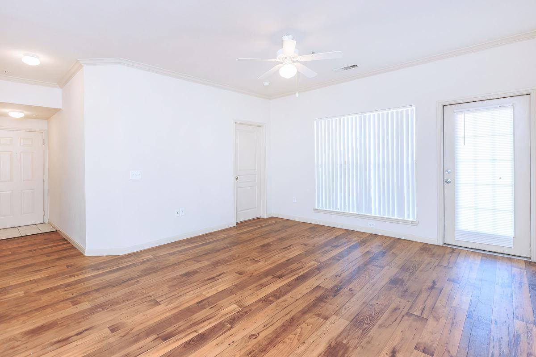
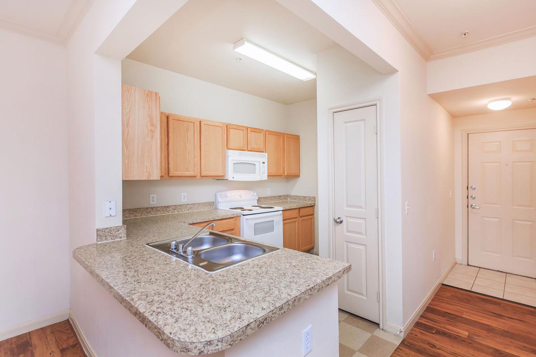
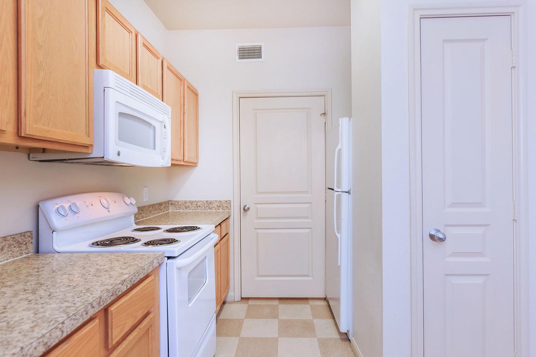
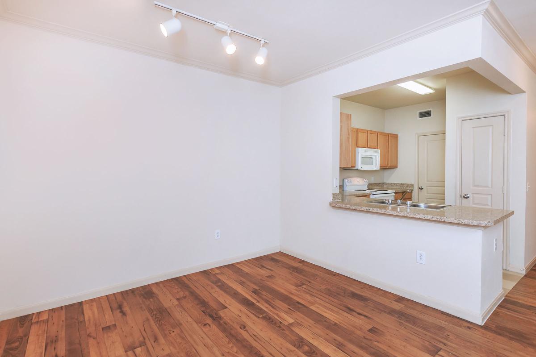
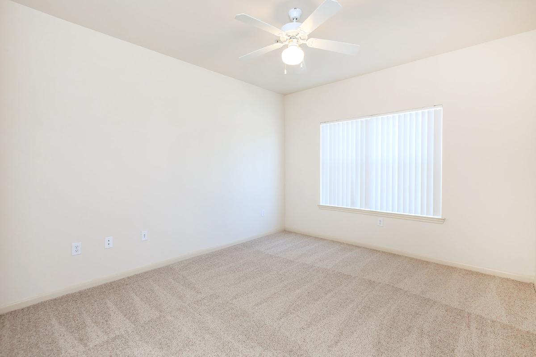
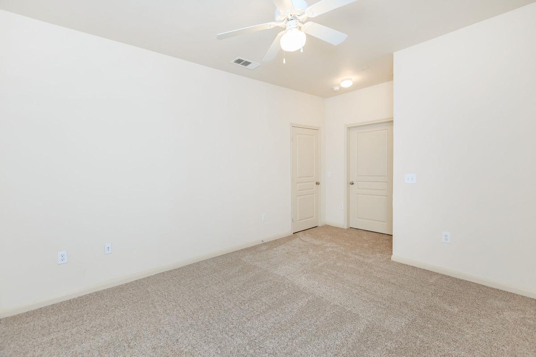
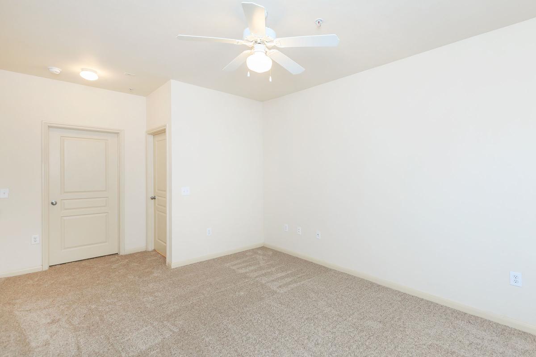
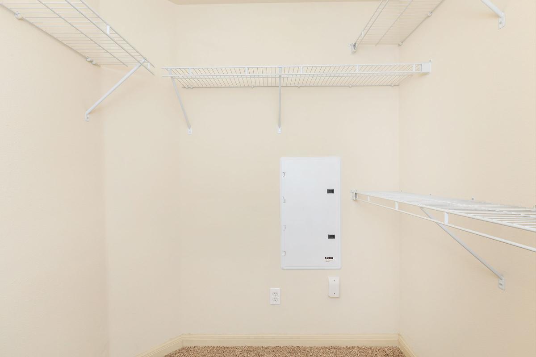
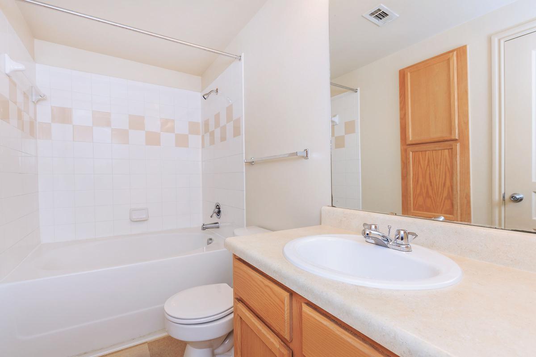
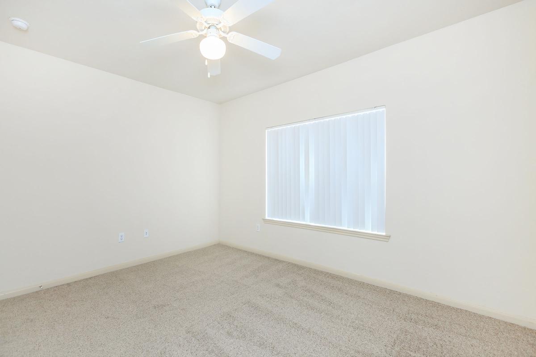
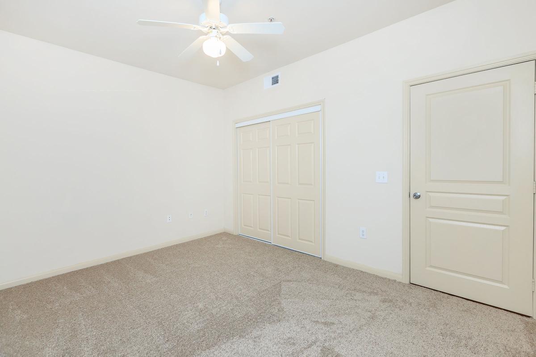
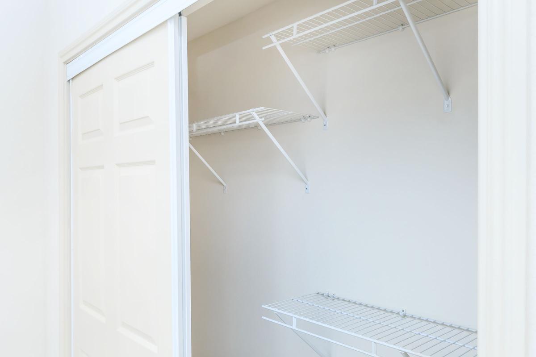
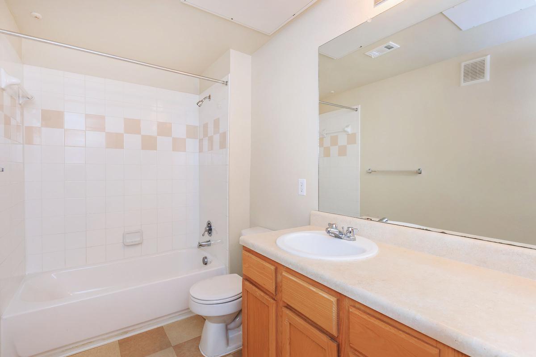
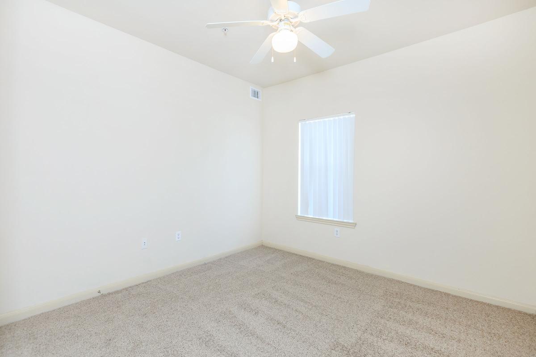

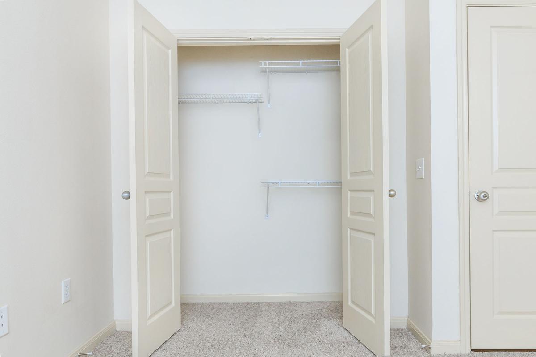
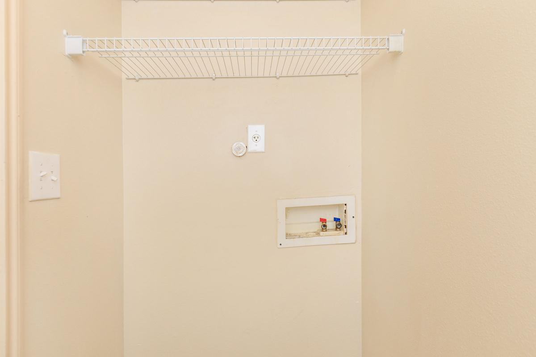
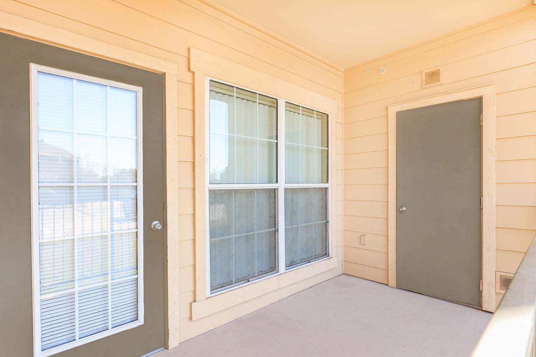
Show Unit Location
Select a floor plan or bedroom count to view those units on the overhead view on the site map. If you need assistance finding a unit in a specific location please call us at 512-488-1039 TTY: 711.

Amenities
Explore what your community has to offer
Community Amenities
- Access to Public Transportation
- Attached and Detached Garages
- Business Center
- Clubhouse
- Easy Access to Freeways and Shopping
- Gated Access
- Laundry Facility
- On-call Maintenance
- On-site Courtesy Officer
- On-site Maintenance
- Pet Waste Stations
- Picnic Area with Barbecue
- Play Area
- Public Parks Nearby
- Section 8 Welcome
- Shimmering Swimming Pool
Apartment Amenities
- 9Ft Ceilings*
- Additional Outdoor Storage
- Balcony or Patio
- Ceiling Fans
- Disability Access
- Frost-free Refrigerator with Ice Maker
- Hardwood Floors
- Microwave
- Pantry
- Plush Carpet
- Tile Floors
- Vertical Blinds
- Two-tone Designer Paint
* In Select Apartment Homes
Pet Policy
Pets Welcome Upon Approval. Breed restrictions do apply. No aggressive breeds. Limit of 2 pets per home. Maximum adult weight is 25 pounds. There will be a required $300 pet deposit. The second pet will be an additional $300 deposit. Pet Amenities: Pet Waste Stations
Photos
Amenities
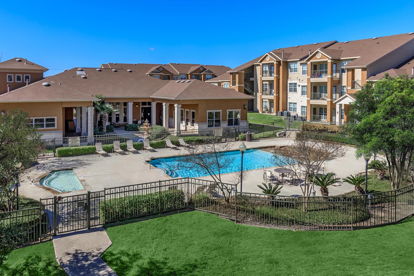
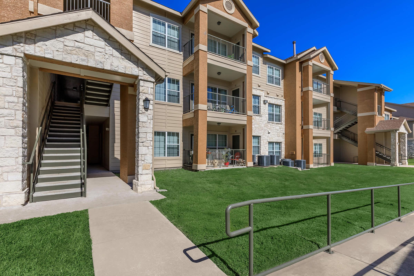
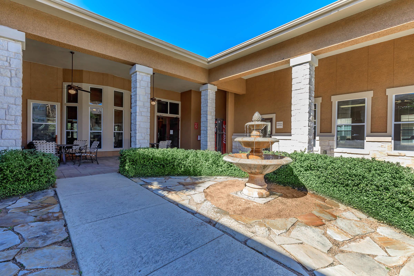
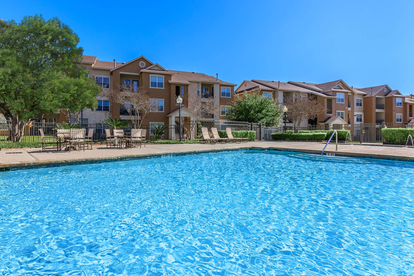
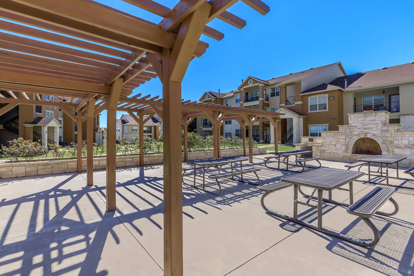
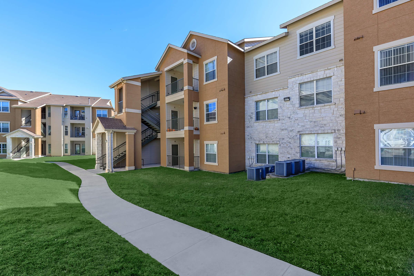
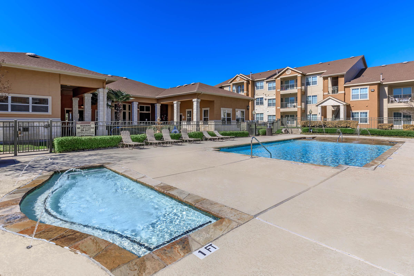
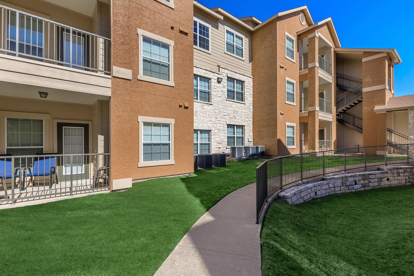
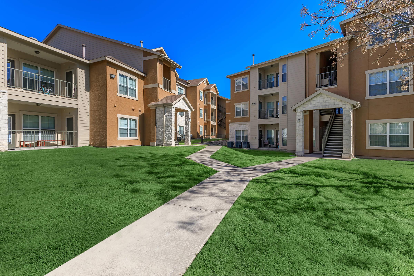
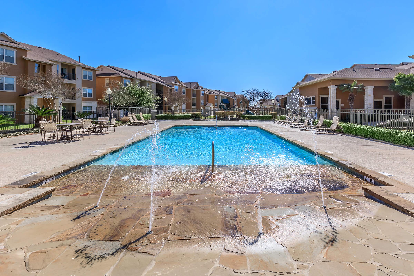
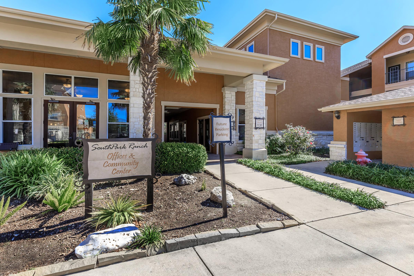
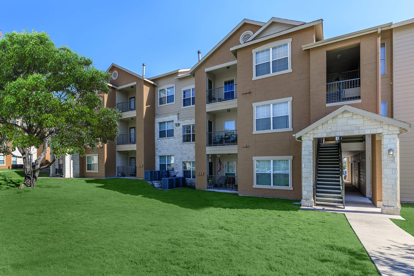
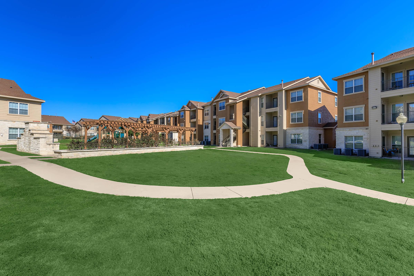
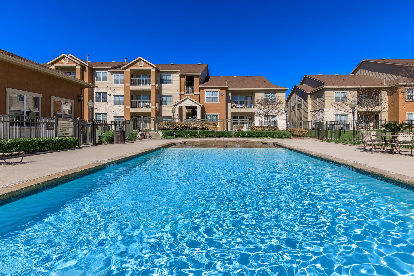
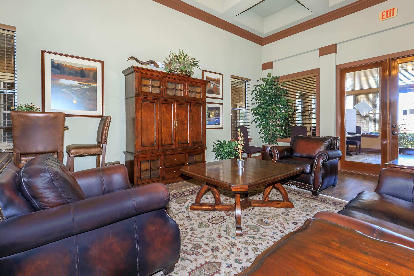
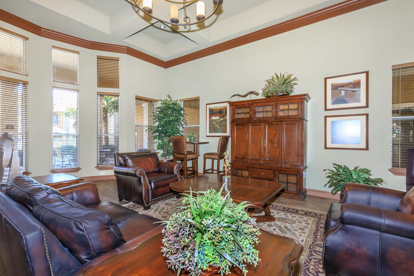
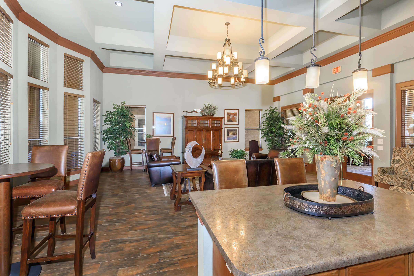
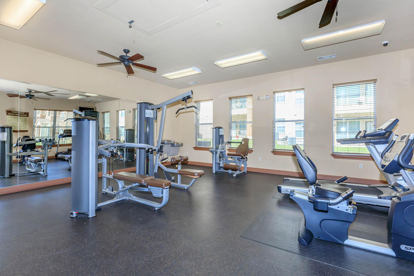
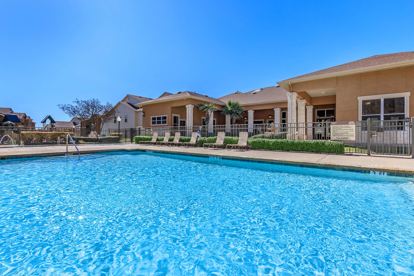
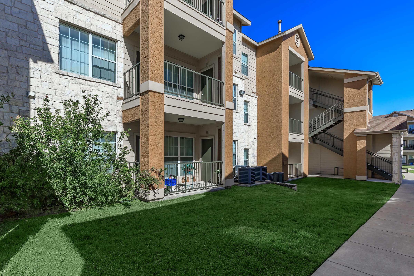
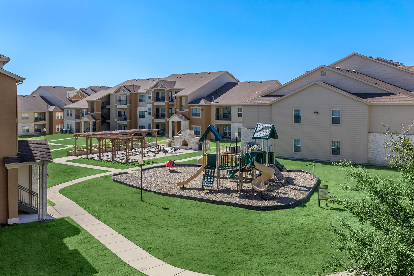
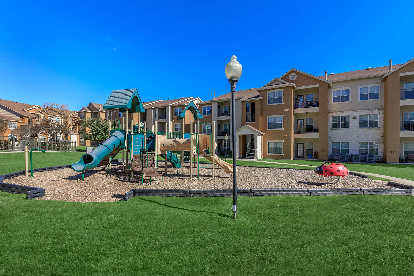
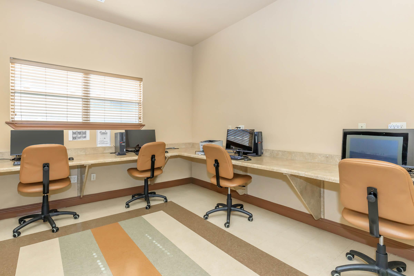
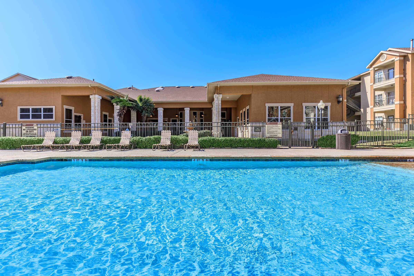
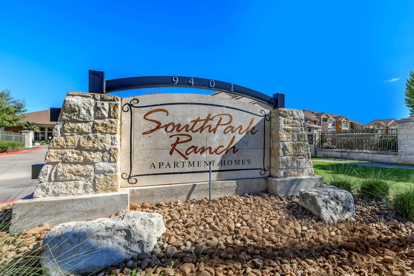
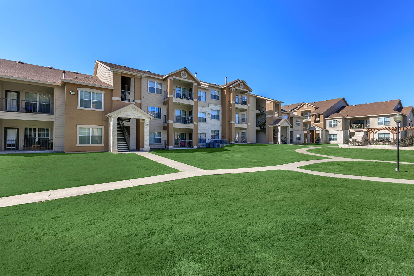
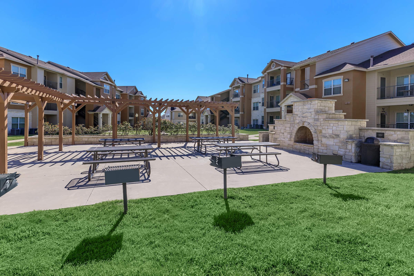
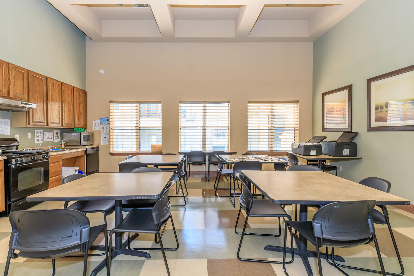
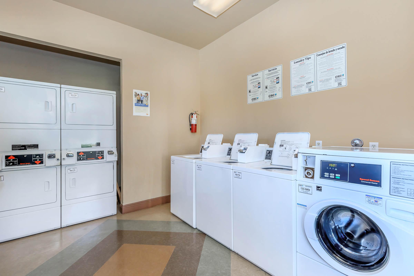
1 Bed 1 Bath A










2 Bed 2 Bath

















3 Bed 2 Bath G



















Neighborhood
Points of Interest
Southpark Ranch
Located 9401 S 1st Street Austin, TX 78748Bank
Cinema
Elementary School
Entertainment
Fitness Center
Grocery Store
High School
Hospital
Mass Transit
Middle School
Park
Post Office
Preschool
Restaurant
Shopping
University
Contact Us
Come in
and say hi
9401 S 1st Street
Austin,
TX
78748
Phone Number:
512-488-1039
TTY: 711
Fax: 512-292-6428
Office Hours
Monday through Friday 8:30 AM to 5:30 PM. Saturday 10:00 AM to 2:00 PM.